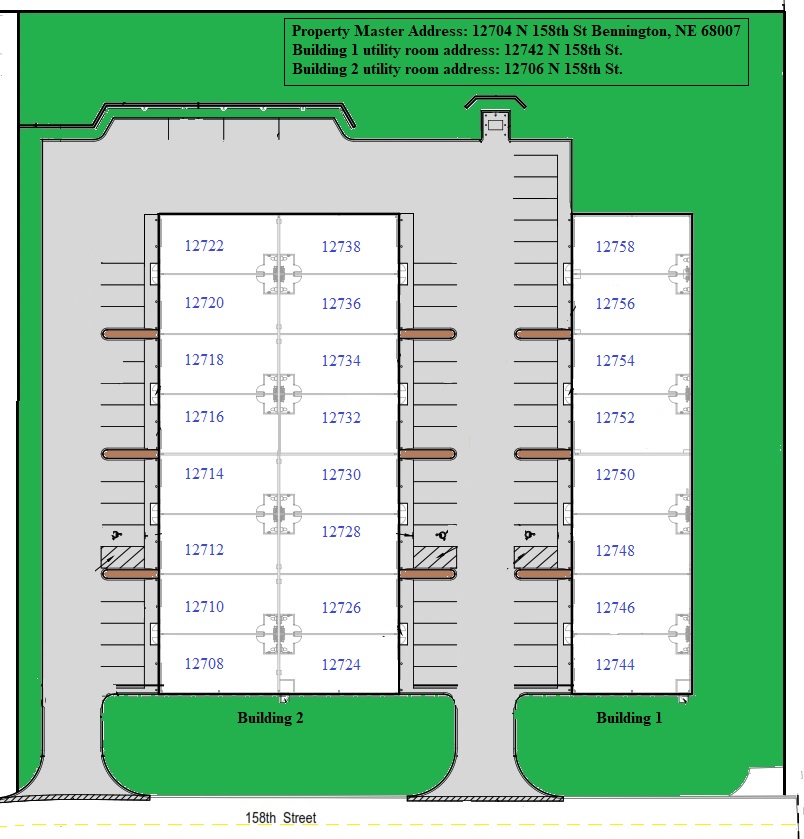We provide versatile commercial bays tailored to small and medium businesses, with available spaces ranging from 1,250 to 20,000 square feet.
Our standard configuration (Option 1) includes glass storefront, 11′ x 14′ powered overhead door, floor drain, 200-amp separately metered electrical panel, furnace, ADA-compliant unisex restroom, convenience outlets, and energy-efficient LED lighting.
Customers have the flexibility to design their own office or retail buildout. Alternatively, we offer pre-configured buildout options (Option 2 or 3) for an additional cost, available upon request. Office spaces limited to not greater than 20% of the floor space for suites larger than 2,500 square feet, and not greater than 25% of the floor space for suites less than 2,500 square feet.
| Option | Up Front Cost Paid by Tenant | Gross Monthly Rent | Amenities | Image |
|---|---|---|---|---|
| Option #1 | $0.00 | $1,800 | Glass Storefront, power overhead door, floor drain, utility sink, 200 amp electrical panel, warehouse heater, Unisex Restroom, LED lighting, convenience outlets |

|
| Option #2 | $11,900 | $2,040 | Includes all features of Option #1, plus a 275 sq ft. painted office with a 10′ hard ceiling, lighting, vinyl base, $6.00/sq ft flooring allowance, and a PTAC HVAC unit for independent temperature control of the office. |

|
| Option #3 | $13,800 | $2,080 | Includes all features of Option #1, plus a 198 sq ft. insulated, painted office with a 10′ hard ceiling, lighting, vinyl base, $6.00/sq ft flooring allowance, and a PTAC HVAC unit for independent temperature control of the office. |

|
